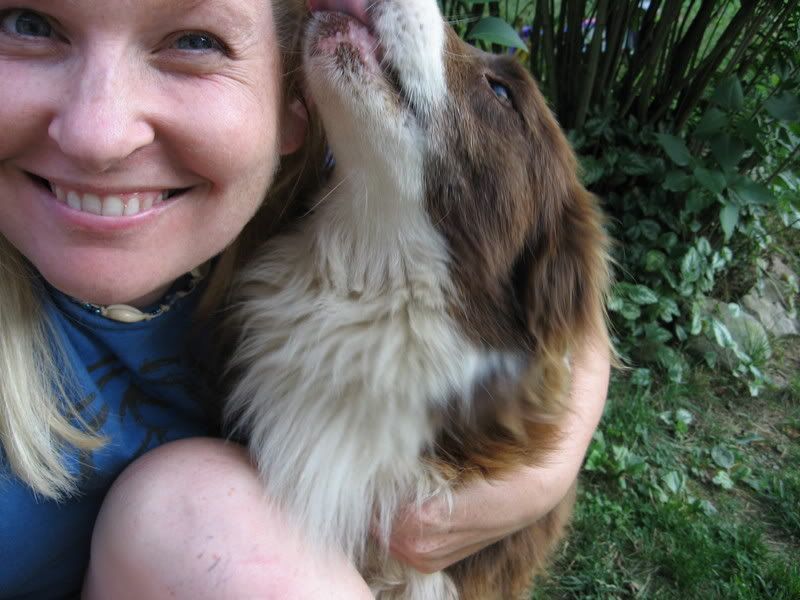
We didn't build the original farmhouse on our property, but we are doing so much work to it that it probably would have been easier for us to tear the place down and start over again from scratch. The original house, however, is very solid and built from hand cut oak beams. Many of the nails we have come across have been hand cut as well (we suspect maybe they were homemade, but they are definitely not machine cut).
My husband is a licensed general contractor, so has been doing all the remodeling himself. With the house being so solidly build, he decided we could live in it and add on to the existing structure as needed. Having three young kids around made it hard to do much work on the house other then to make it livable. Our first winter there (when I was pregnant with my oldest son, Tucker) we could see daylight between the cracks on the wall. The house used to be heated with small gas heaters until we put a forced air furnace in. The combination of ineffective heat combined with the cracks in the wall allowed ice to build up inside on the walls on cold nights. While we did not have an outhouse, the sewage all emptied into the creek that runs through the property. Yuck! So putting in a septic tank was one of the first things we did before moving in.
The upstairs had lights, but no electric outlets, so we initially had to live in the downstairs part of the house. The downstairs consisted of two main rooms (we used as bedroom and living room) and two rooms on the back addition (we used as kitchen and laundry room). Even with just the two of us and Tucker as a baby, it was really crowded. The bathroom was a creepy, closet-sized room under the steps that barely had enough room to move around in. You could almost take a shower and sit on the toilet at the same time!
Thankfully my mom moved to Indianapolis for a period of time, so we were able to temporarily move into her house and get the upstairs "livable" and a new temporary kitchen put in (where our old living room was). When we first moved back (right after Sydney was born), we all shared one big bedroom and used the other upstairs room as a living room. The following year we finished our temporary living room downstairs and were able to make the upstairs room into a bedroom for the boys. So now we only have Sydney's bed in one corner of our room, but everyone will have their own room as soon as the two additions are finished. Yay!
Despite all it's headaches, being over 100 years old the house has allowed us many fascinating discoveries. When we tore the walls down inside, we found old newspapers that were being used as insulation. The wood floors in front of the old chimneys have several burn marks where sparks escaped the wood stoves that used to be used to heat the house. The built-in shelves in each room had to be bashed out with a heavy mallet because they were so solidly hammered into place and the hardwood used to build them with refused to budge otherwise. The glass in the original windows were warped with age and would rattle whenever the wind would blow.
Unfortunately I do not have any digital pictures to post of the house when we first moved in. All I have now are pictures of the construction we have going on now. (Sorry no pictures of my daughter. She is way too young to be trusted around sharp digging tools, so she took on the important job of site forewoman and was sitting up where I was taking the pictures.)
Despite all it's headaches, being over 100 years old the house has allowed us many fascinating discoveries. When we tore the walls down inside, we found old newspapers that were being used as insulation. The wood floors in front of the old chimneys have several burn marks where sparks escaped the wood stoves that used to be used to heat the house. The built-in shelves in each room had to be bashed out with a heavy mallet because they were so solidly hammered into place and the hardwood used to build them with refused to budge otherwise. The glass in the original windows were warped with age and would rattle whenever the wind would blow.
Unfortunately I do not have any digital pictures to post of the house when we first moved in. All I have now are pictures of the construction we have going on now. (Sorry no pictures of my daughter. She is way too young to be trusted around sharp digging tools, so she took on the important job of site forewoman and was sitting up where I was taking the pictures.)


 (That is NOT a dead body under that tarp...honest! And I know it looks suspiciously like we are running a chain gang here, but the boys both coincidentally wore green shirts.)
(That is NOT a dead body under that tarp...honest! And I know it looks suspiciously like we are running a chain gang here, but the boys both coincidentally wore green shirts.)



No comments:
Post a Comment